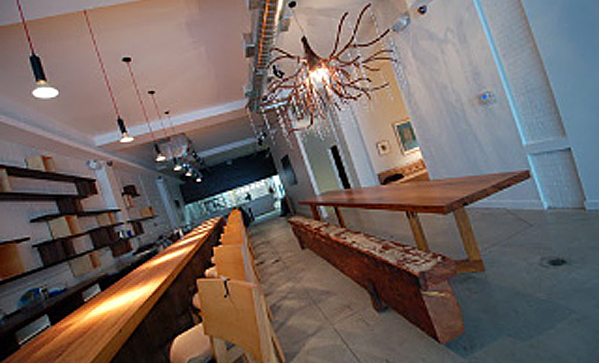We do both commercial and residential design, and occasionally we get the opportunity to work on projects that allow us to do some creative (if not a little outrageous) design work.
One such project that we have been working on since summer of last year has been the transformation of a former auto repair garage to a restaurant. The restaurant, known as Boehmer, belongs to renowned chef Paul Boehmer. Paul has been a good friend for years and he has always had plans to open his own restaurant and last year I got a call from Paul asking to take a look at his new project. I jumped on the opportunity and met with Paul sharing some initial ideas and images that defined a design direction for the space. Paul had some great ideas to build on and was up to the challenge of transforming the former garage space into a restaurant that is stylish, yet warm and inviting.
Paul was quick to grab the garage space when it became available and we managed to put the designs together and apply for building permits just before a moratorium on new restaurants and bar construction along the bustling Ossington Avenue strip was put into effect. The end result is a clean white space with organic materials incorporated into the fixtures and finishes. We designed a large wall with waves of felt strips to help with acoustics and the backlit curved metal wall sculptures add interest to the brick walls. The lights over the bar were designed to resemble car headlamps taking a design cue from the former life of the space.
We encountered the usual pitfalls and surprises associated with renovating an older building which presented inevitable delays, but finally the restaurant is due to open this week, so call them up, book a table and check it out.
Boehmer Restaurant
93 Ossington Avenue
416-531-3800
Have any design questions, drop me a line at [email protected].


